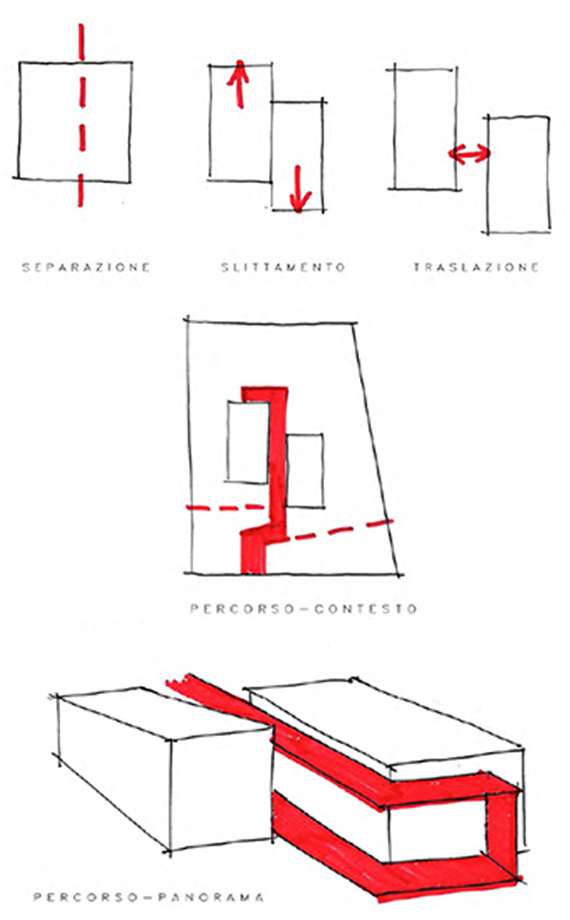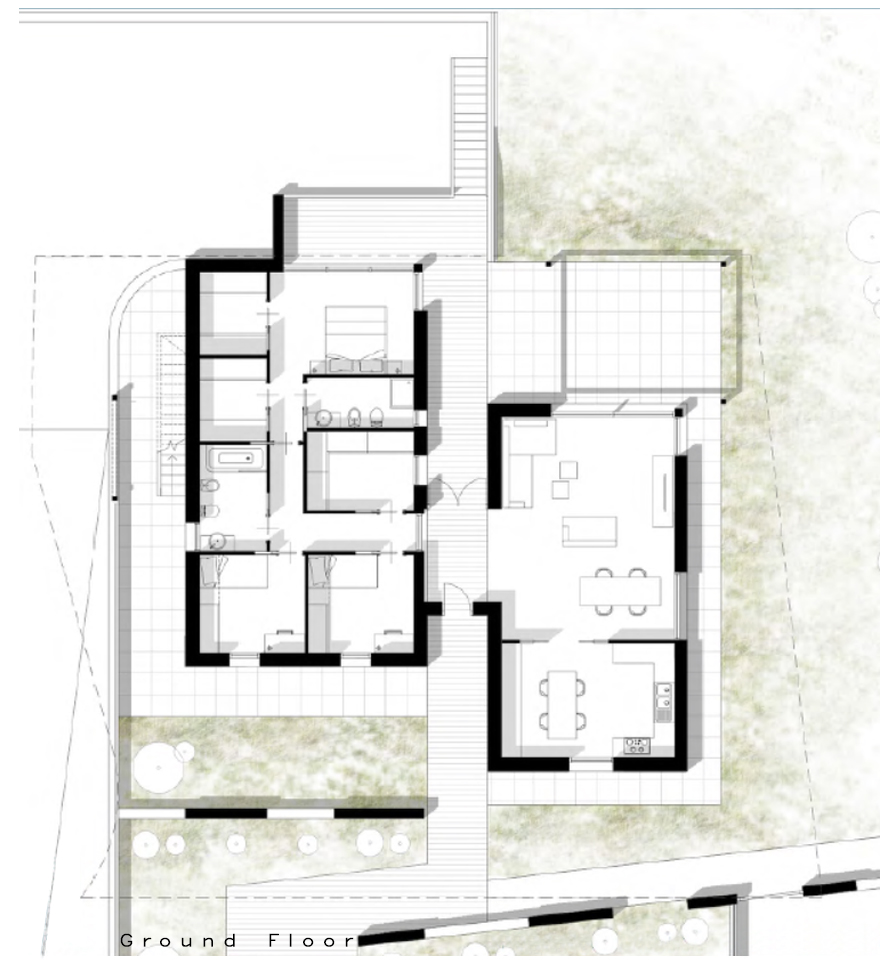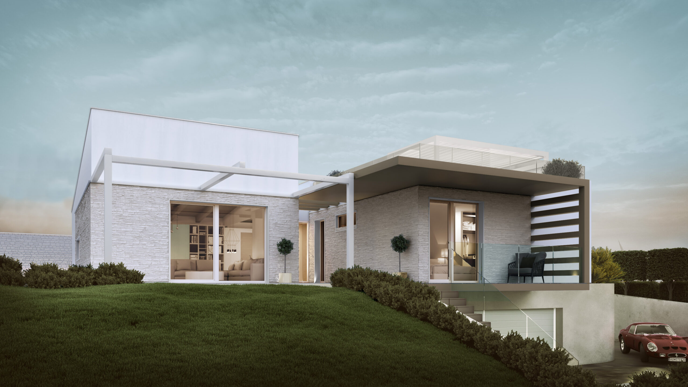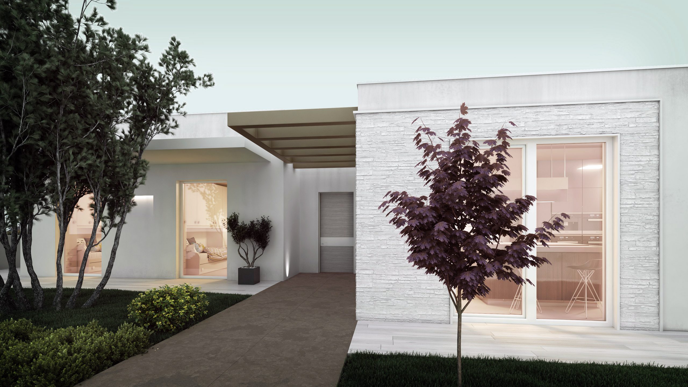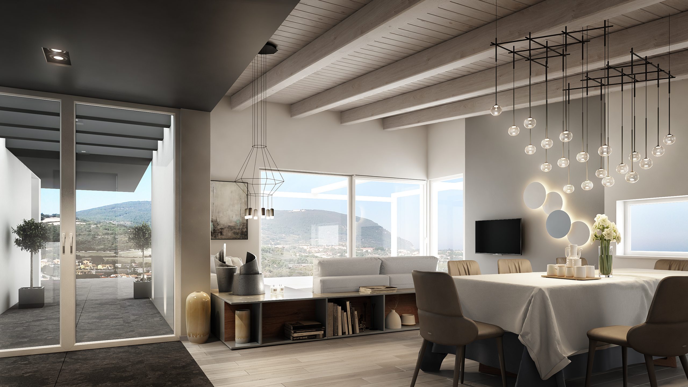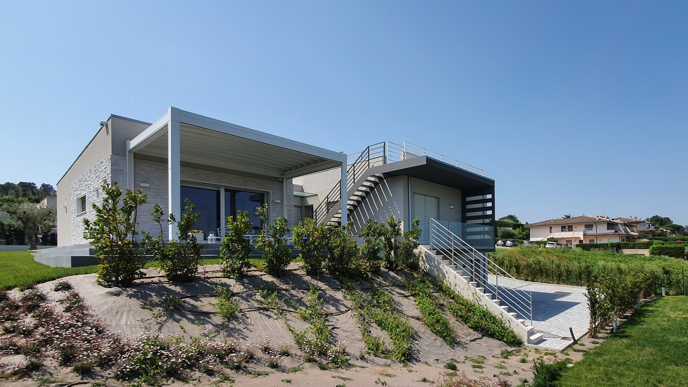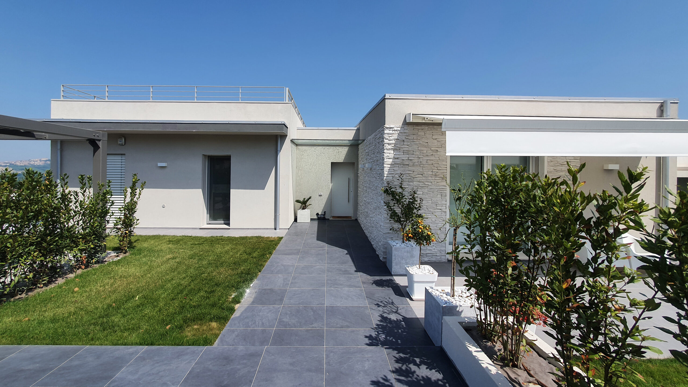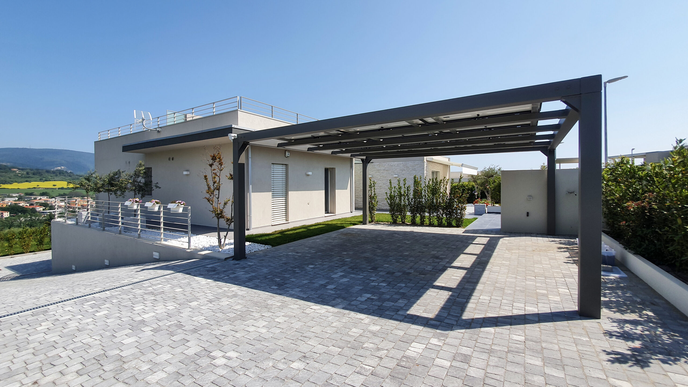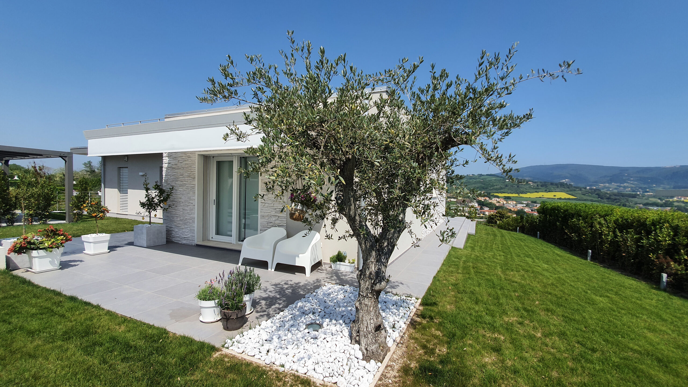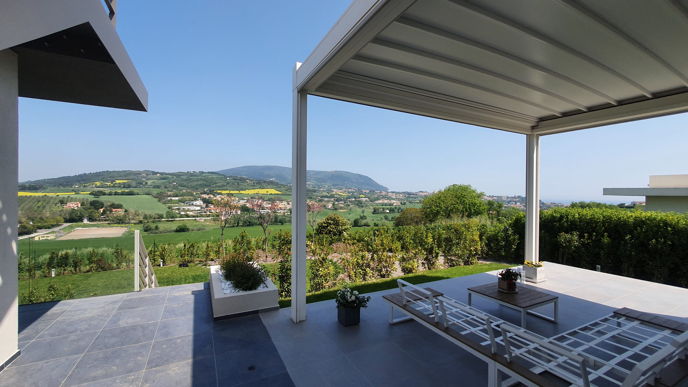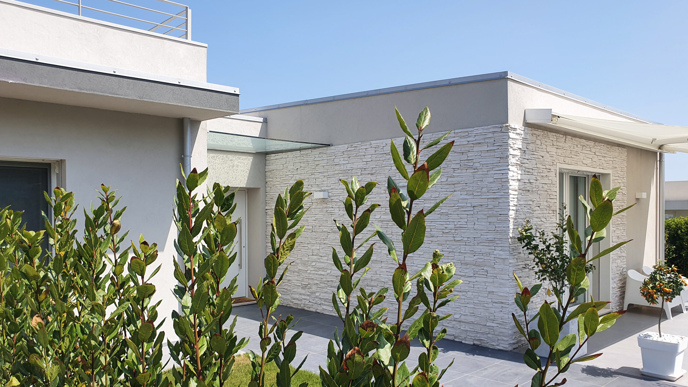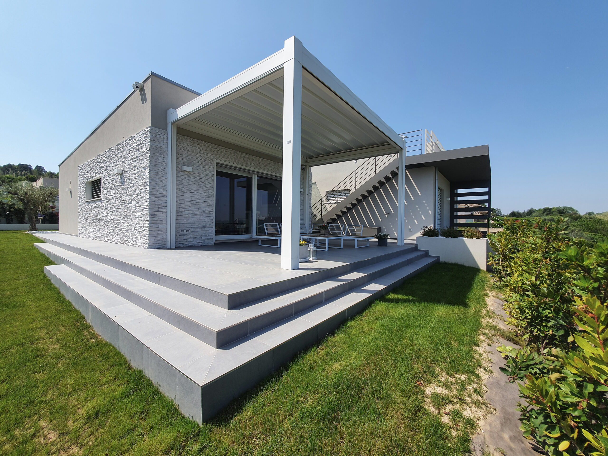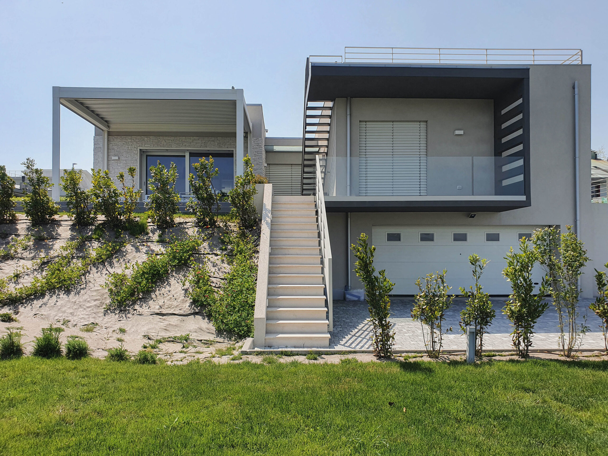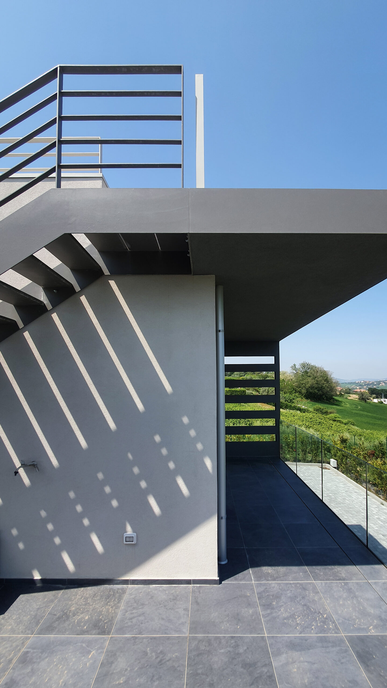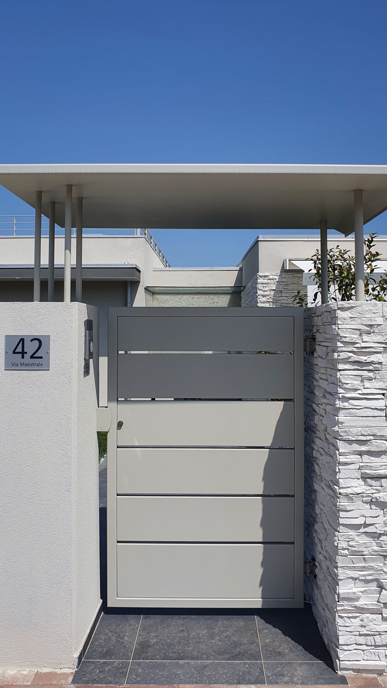Villa O
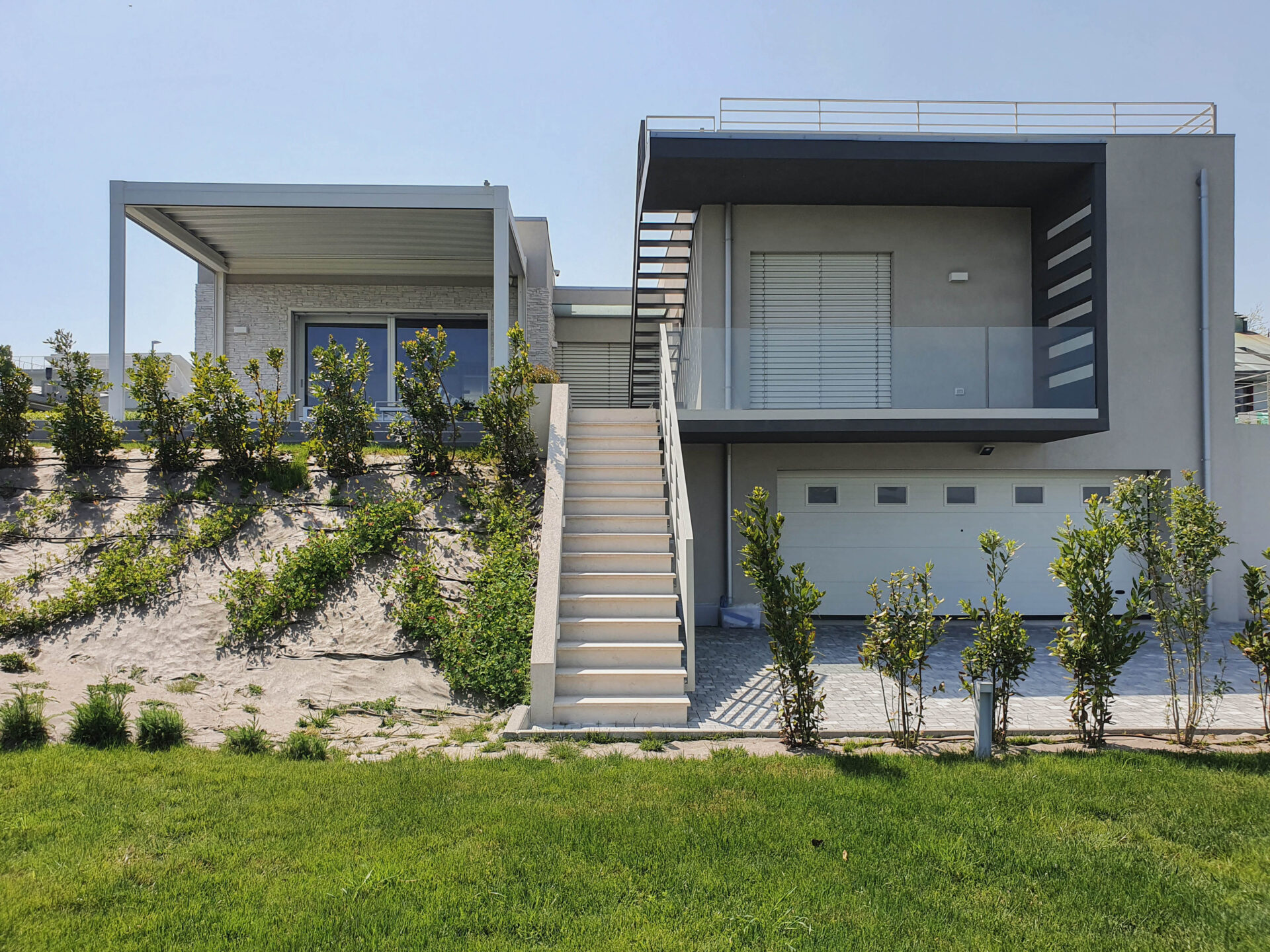
Project: Villa O
Category: Interior
City: Sirolo
Year: 2018
This house is placed on a hill in Sirolo countryside.
Spread over 2 floors: basement with garage and H shape ground floor divide the living area from the night area. The two volumes that characterize the house guarantee privacy from the street side and open towards the panorama, focusing attention on the beautiful landscape with a panoramic view of Sirolo, the Conero and the sea. The rooms are very bright and ventilated and guarantee the client the possibility of using the outside, also thanks to a system of pergolas and external canopies.
