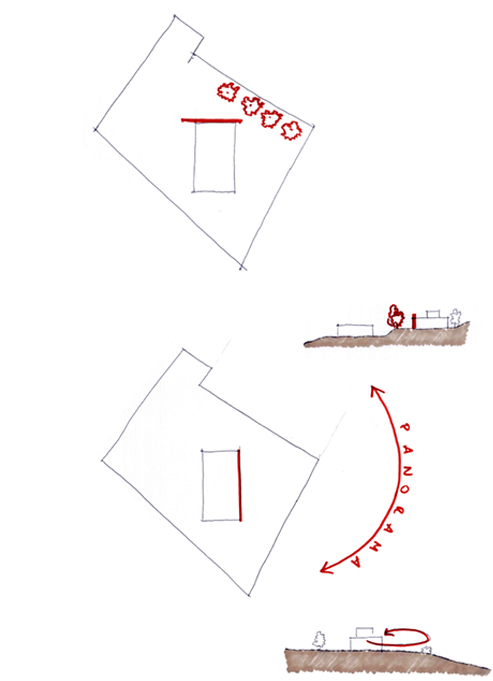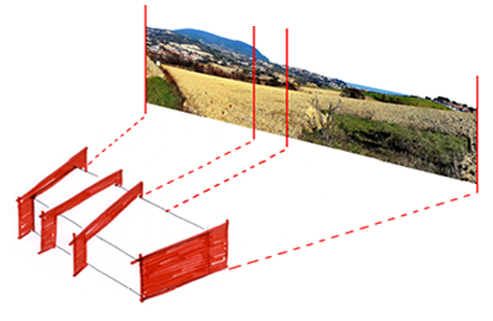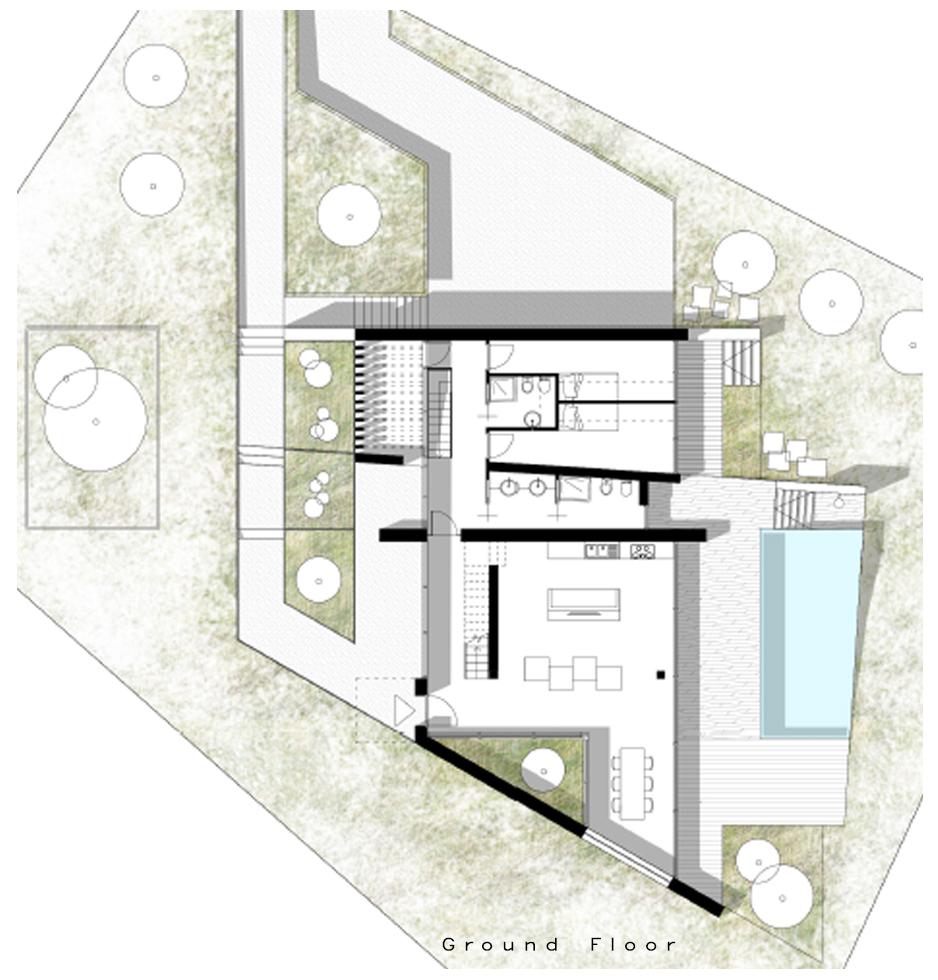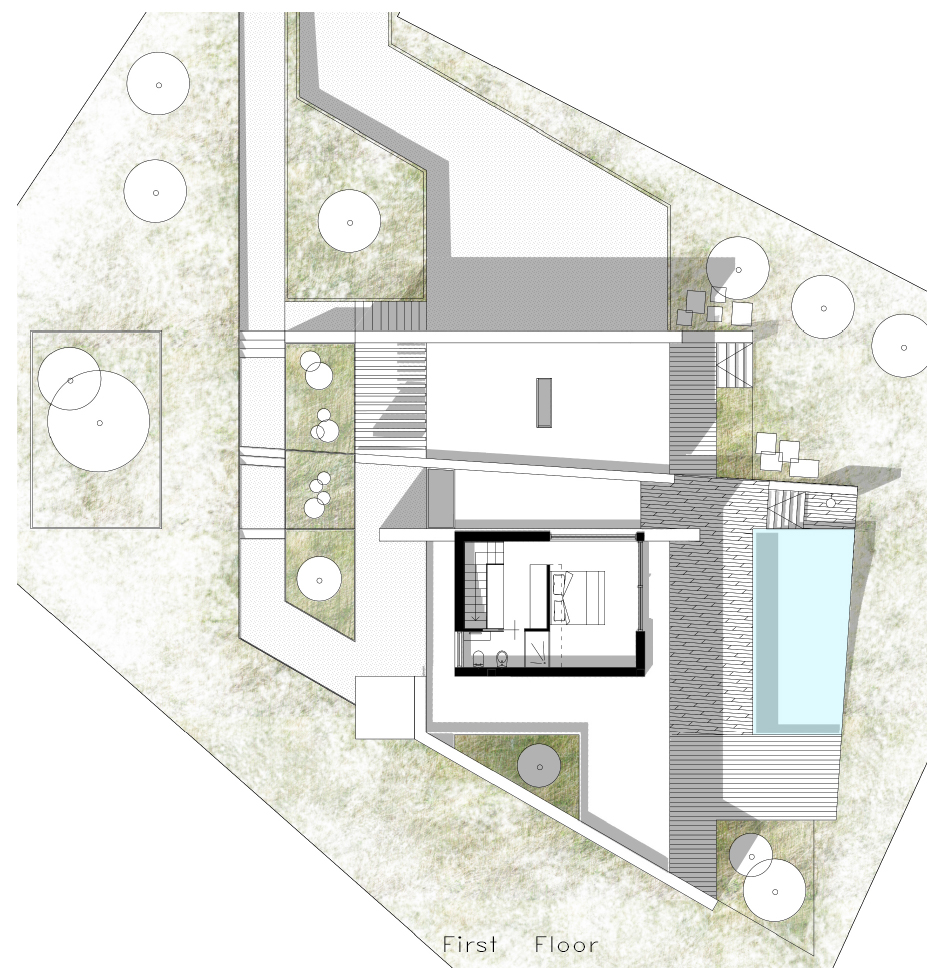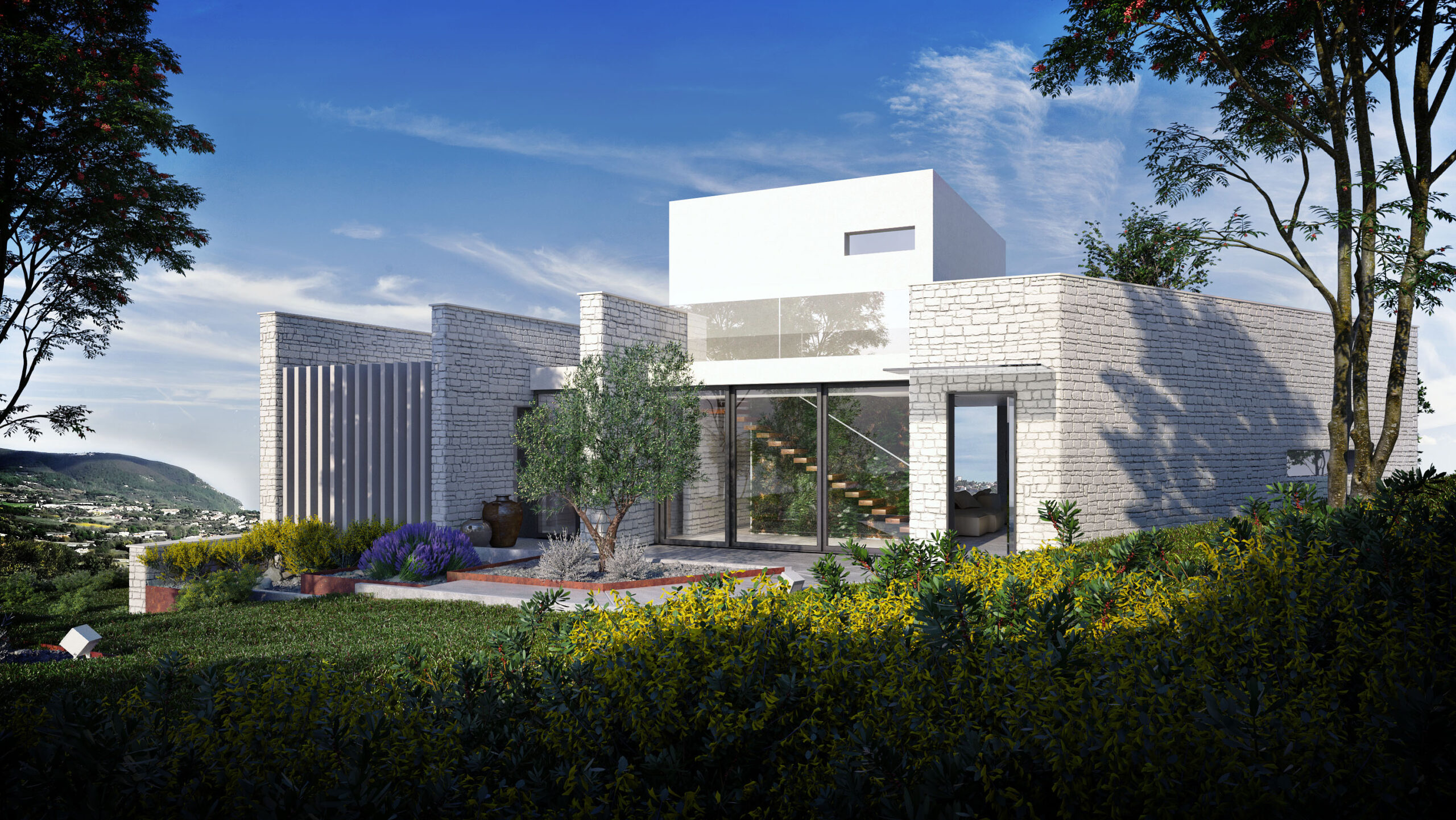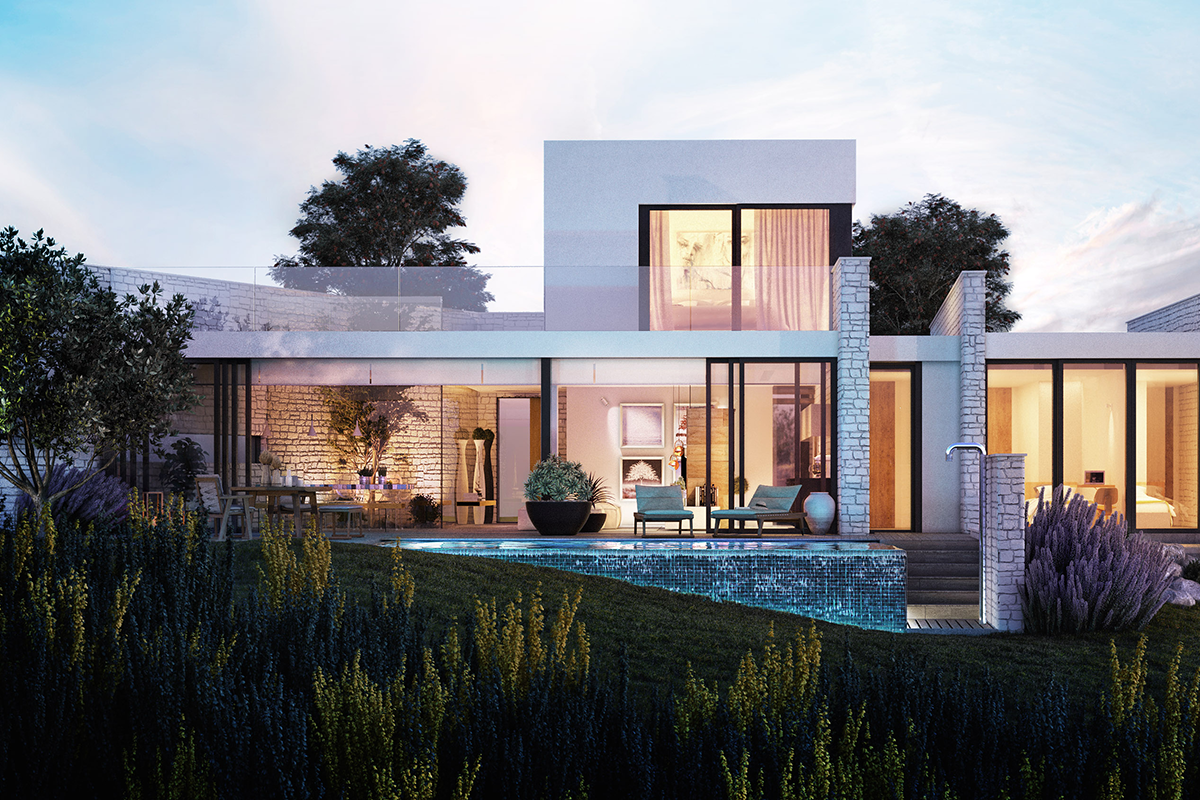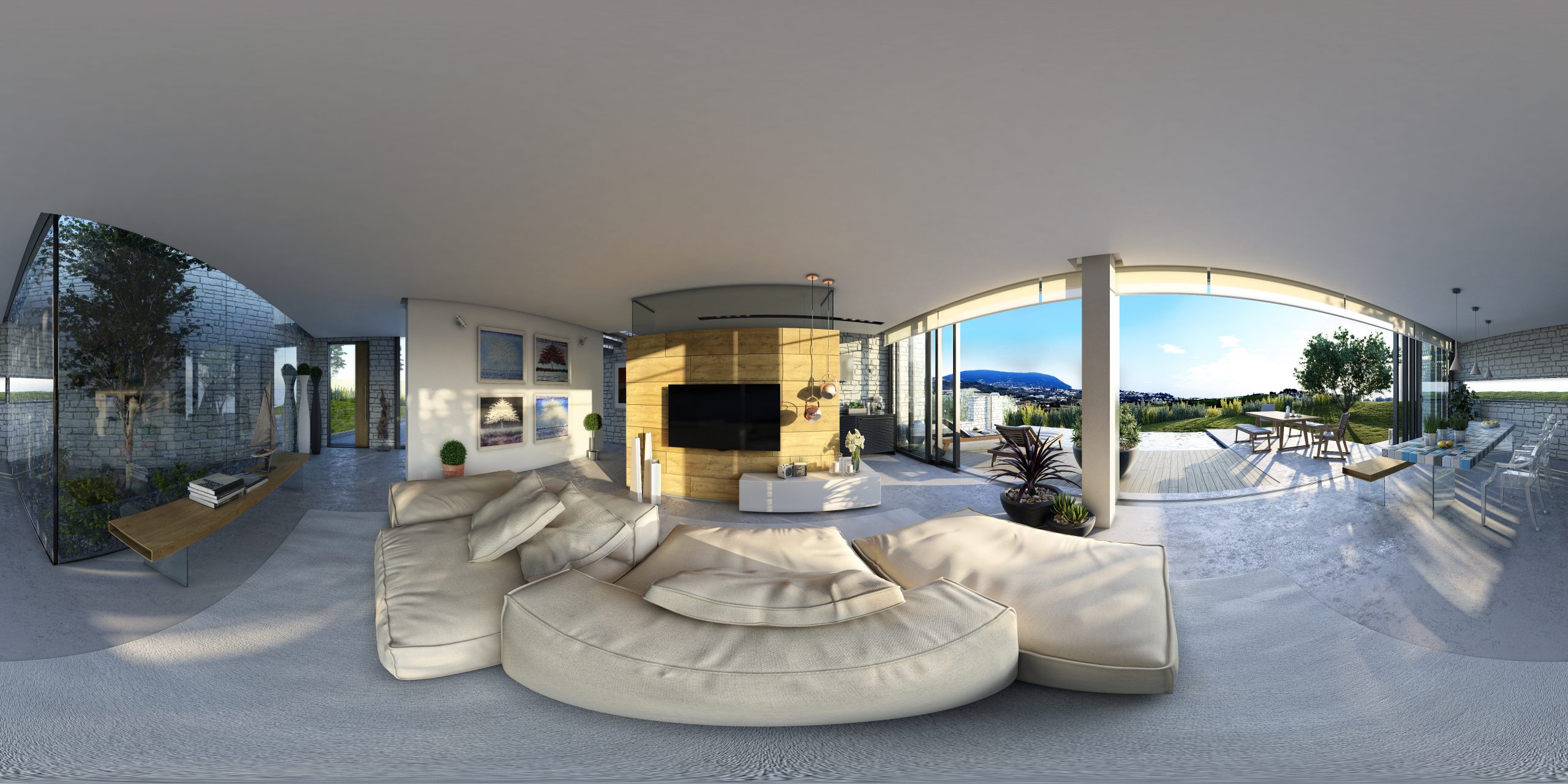Villa Sirolo
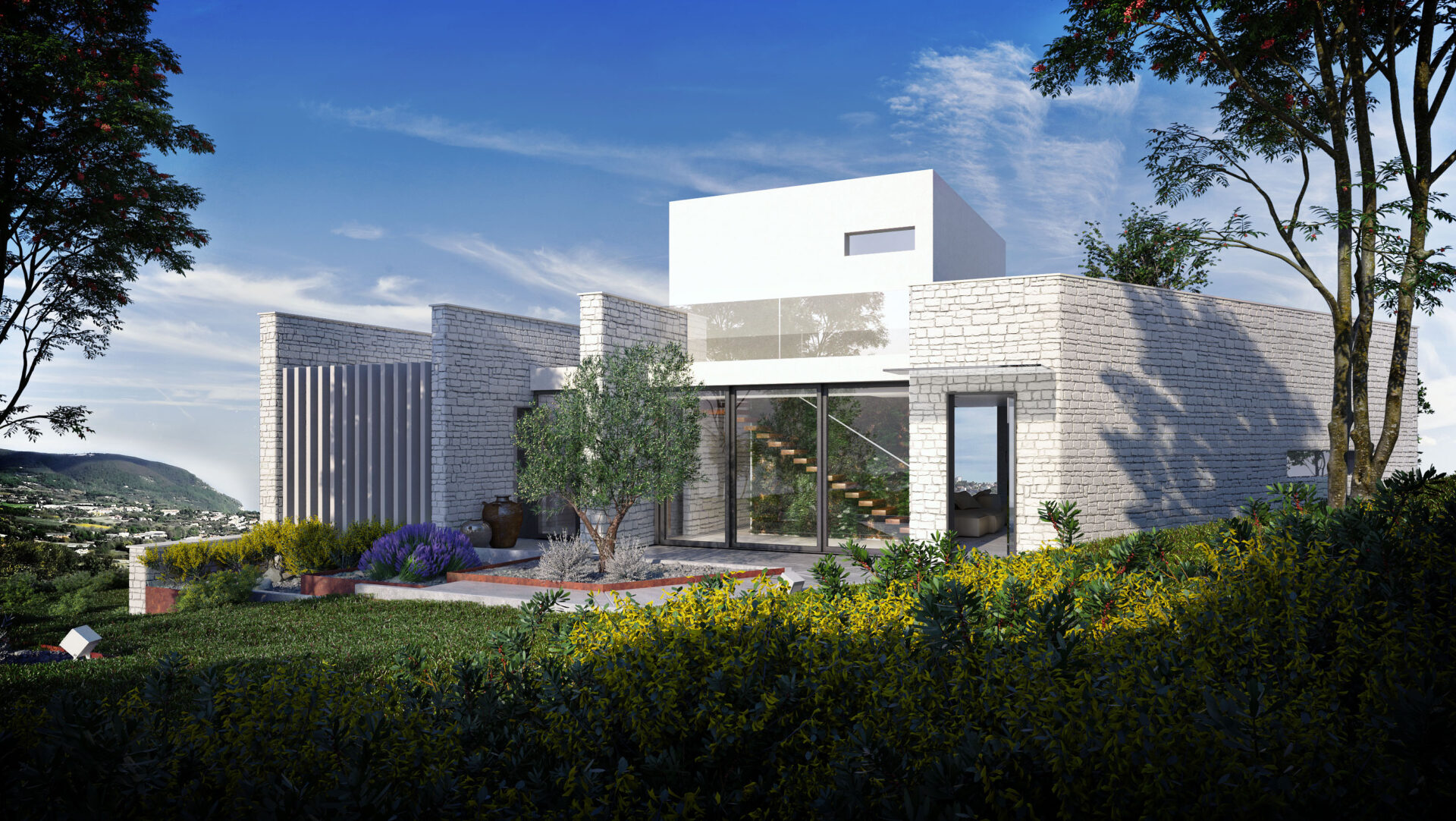
Project: Private villa in Sirolo
Category: Architecture
Luogo: Sirolo
Year: 2017
This house is placed on a hill in Sirolo countryside.
It is made of 3 floors: the underground with the garage, ground floor with living, kitchen, two bedrooms and toilets and in the first floor is placed the master bedroom. The plan is cut by walls, this walls are also covered with the local white stone that come across the volume dividing it in differents slices. The walls focus the attention to the beautiful landscape with the panoramic view on Sirolo, Conero mountain and the seaside. The partitions mark the different functions of the house and the strong relationship between the outside and the inside characterize the spaces with light and air.
